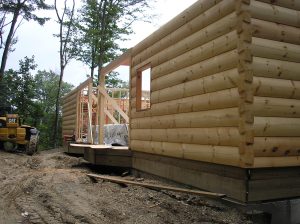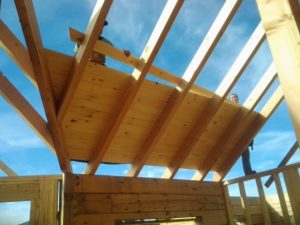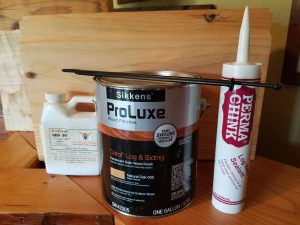Looking for a High-Quality Log Home Package or Kit?
Log Homes of America offers premium, custom-milled log home materials designed to meet the exact needs of your project. We specialize in providing personalized log home packages based on your selected floor plan, materials, and design preferences.
Our logs are kiln-dried Eastern White Pine, precision-milled with a double tongue-and-groove design, and available in a variety of log profiles. Combined with our signature heavy timber roof systems, these elements create durable, energy-efficient, and beautiful custom log homes.
Whether you're building a rustic cabin or a luxury log retreat, our materials provide the strength and beauty you're looking for.
Typical Log Home Package
- Kiln dried, white pine logs for exterior walls
- Matching log siding for gables and dormers
- Matching log siding for 12" sub-floor band (excluding porches/decks)
- Pre-cut corners
- Interior corner posts (if required)
- Window and door jam stock - 2x6
- Western Douglas fir center beams – 6x
- Western Douglas fir floor joists – 4x8 (32”oc)
- Western Douglas fir posts – 6x6
- Spruce T&G floor decking – 2x6
- Western Douglas fir ridge beams - 6x_
- Western Douglas fir rafters - 4x8 (32"oc)
- Western Douglas fir barge rafters - 2x8
- Western red cedar fascia: 1x12 rough sawn
- White pine T&G roof decking - 1x6
- 7-1/4" rigid polystyrene insulation w/ 7/16 OSB
- Western Douglas Fir carrier beams - 6x8
- Western Douglas Fir posts - 6x6
- Western Douglas Fir rafters - 4x8 (48"oc)
- Spruce T&G roof decking - 2x6
- Western red cedar fascia: 1x8 rough sawn
- Matching log siding for porch roof knee wall
- Jeld-Wen Siteline Windows & Doors
- Full blueprint / construction drawing services
- Butyl log sealant tape
- Perma-Chink Energy Seal Caulk
- Oly log/log hog fasteners
- Dovetail plywood splines
- PPG Proluxe Log & Siding Exterior Log Finish (Formerly Sikkens)
- Perma-Chink Lifeline Acrylic for Interior of Logs
- NBS-30 Natural Insect Repellent
- Roofing – no felt, shingles or metal roof covering is provided; LHA typical roof system includes heavy timbers (beams & rafters), T&G decking and polystyrene insulation panels; should a client opt to do a conventional roof on all or a portion of the home, we do not supply the trusses or dimensional material, batted or blown insulation, or other material associated with a conventional roof system
- Foundation – we do not provide any foundation material
- Sub-floor – we do not provide subfloor material (floor trusses, OSB/plywood, etc.). However, we do provide the matching log siding that covers the sub-floor band
- Floor coverings – wood floors, tile, vinyl, carpet, etc. are not provided
- Decks / porches – we provide the porch roof system from the posts up, minus the felt paper and roof type itself. We do not typically provide any of the treated deck boards or posts, hand rail material, or exterior stairs.
- Trim – we do provide the exterior rough sawn cedar trim for the windows and doors. Any of the interior window, door, baseboard, gable to log wall transition trim or exposed loft transition trim that is preferred is not provided for in our typical package
- Wall coverings – we typically provide interior tongue & groove for the gables and dormers, and can for other interior walls, but if a different covering is preferred such as drywall, we do not provide.
- Main entry door – where most clients prefer to see, touch and feel the many main entry door options, we do not typically quote this door.
- Fireplace – fireplace itself as well as stone fascia or anything associated is not provided
- Gables, Dormers, & Interior Walls – the gables, dormers and interior walls will be stick framed and will need to be insulated with typical batted, blown, or spray-foam insulation. We do not provide this type of insulation or any dimensional lumber.
- Mechanical equipment – geothermal, HVAC, hot water heater, pressure tank, fridge, dishwasher, stove, washer/dryer, etc.
- Screened in porch – we will quote the porch roof materials, but anything below the posts, as well as the screen material itself, would be obtained locally.
- Cabinets, electrical, plumbing, lighting, appliances, counters, counter tops, faucets, etc.
*The list above represents commonly used materials typically required to complete a home but are not usually included in a standard Log Homes of America package. Please note that this is not a comprehensive list, as material needs may vary based on individual preferences and project requirements.*


